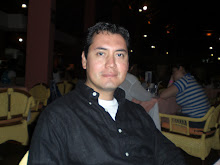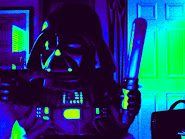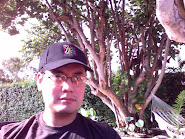PRESENTATION:
My conceptual idea for the Distance student center is for a building center to address multiple challenges. First and foremost I developed my parti to address the site urbanistically, as a response to the existing fabric, pedestrian, vehicular circulation and to establish itself at the corner as a landmark and a beacon.
The beacon is defined as a tower that houses curricular activities such as Classrooms, Digital laboratories, Faculty offices, Dining and Security facilities. The opportunity that the tower creates urbanistically is an element that anchors the corner, it establishes a language in the skyline that visually communicates with the neighboring BAC facilities, therefore assisting in establishing an urban campus.
My hope is that The BAC will continue to occupy neighboring buildings and establish itself within the immediate City fabric. Furthermore, the tower as a beacon serves as a recognizable element as you enter and exit the City via the Super highway. The opportunity the tower creates for the Architectural students and Faculty is that it provides multiple vanishing points.
The multiple levels to be occupied create a perfect living lab for the inhabitants to experience the City fabric, it provides a sort of step back view to see the realm from a different perspective, to invite the upcoming Architect to think differently, by occupying spaces differently, from the way you sleep to the way you create.
By the same token, the city fabric could see how Architecture is born, what is it that takes place during the schooling years of an Architect and what they go through in order to develop Architecture. This will be studied with the transparency of the double skin or by perhaps creating ruptures in the skin to reveal the spaces inside.
The living quarters are placed as suspended pods or lanterns that house the sleeping alcoves as suites distributed in groups of six. Bathing facilities are grouped to economize on materials, energy and water conservation. The individual pods incorporate skylights and floor windows to expose the occupant to experiences of heaven and earth. The living pods are entered at the third level of the tower where the dining and kitchen areas of the tower occur.
The strategy of joining the living quarters with the dining area at the third level of the tower is to establish a common level where students and faculty interact more casually, therefore creating a closer experience between student and mentor. By eliminating the hierarchy between mentor and mentoree a more harmonial environment is created, in my opinion this is something that is already practiced at the BAC.
The supporting structure for the living quarters serve a dual purpose; Structural support and a platform to house a wind turbine farm for the creation of renewable energy.
The third element is a bar building that defines an edge between the Super Highway, railroad tracks and the site. The occupancy of the bar building is strictly restricted to car-lifting machines that house and retrieve automobiles at the command of a remote parking attendant. The bar building will rise approximately six levels, where only the first two lower levels will house the Mechanical utilities for the project.
There are Green Design strategies embedded in the project where the most noticeable and yet casually occupied is the Maximized open space. The strategy of elevating the living quarters, a tower and mechanical parking allow for the project to have minimum footprint and as an outcome provide green areas and water retention ponds that are aesthetically pleasing and inviting to the neighborhood. The implementation of water and landscape areas are opportunities to enrich living quality.
CRITIQUE:
The project was well received and now I need to work for the next few weeks with different media that will allow the project to further develop and better communicate the intent. Eric Nelson suggested to study the possibility of the project seating above the Super Highway, I intend to develop a quick study showing Why or Why not the project should do this.
I think the project will greatly benefit from having a three dimensional digital model that could quickly produce sections, elevations and perspectives of the interior spaces and exterior views. I enjoyed very much Mr. Lamb's comment on the project coming across as a machine, which I thought Eric's comment on the project leaving the Realm goes hand in hand with the latter. I think that it accomplishes the intent I have for the project to challenge typologies and develop something new that will make upcoming Architects think differently and open up to new ideas.
I envision this Architecture to touch on the contemplative and to start the fusion between Emerging Technologies with Green/Sustainable design strategies.




















3 comments:
Critics comments from review:
• Curt Lamb: Incredibly interesting things going on but I don’t have a clue what this is going to feel like. Do you think it will feel more like a machine then a classroom? My sense is it will, but that is OK. You might celebrate it as a machine.
• Eric: The leaves the world of the realm and focuses on concept and discovering something new rather than facts. For me it is all about the residence and their connection. I would like to see more of what happens in the space between the ground and the residence.
• Curt Lamb: You need some form of representation, right now they look like mechanical drawings.
• Gerry: You need a section. Question for Kevin: Can you grow stuff in the green space on the 1st level.
• Kevin (site): You can grow stuff on the 1st level, but you can’t keep the existing tree. More fern type material then tall trees.
Eddie,
I like the idea of the machine, with that in mind, does something need to move or work specifically in a path or direction?
I see you have skylights and floor-lights… How large are the floor lights. Are they translucent or transparent? I know some people would not be able to walk across the floor lights, but I think it would be interesting if you locate them strategically such that they direct your view to exact locations. I can’t remember the project or the architect, but it is where he directs what the person is viewing by aiming the “portholes” in specific directions. Maybe you direct them to the different types of building systems or specific locations in your landscape below?
Have you ever walked on a catwalk above an auditorium or arena? It is an exciting view when you look down and can’t see the structure below you. You know it is off to the sides, but it is an amazing feeling. Personally I think it is fun, but there are some that would freeze and not be able to do it…. Maybe have some “safe” dorms for the few who dislike heights!
Can’t wait to see more!
David.
Eddie,
ha ha no revit but you got vader...
I think your building could easily fall into something uninhabitable but here is the fun part, how do you envision this and therefore translate your vision into something or somewhere I want to be? This is a challenge that I know you can handle. I do not like the idea of using the machine as a metaphor...I just want to run around and saying Danger Danger!
I think you need to re-evaluate your building into a sensitive space to occupy and yet still incorporate your mechanics. I think this should not be pompidou, we should NOT see the extremities we should only see the result building. The guts are many (like you the architect) but I do not want to walk under the pods aware of the people hanging above, at the mercy of the cantilever...How can you do all these brave and gutsy building maneuvers without the inhabitant the wiser? Like Sullivan who built his structures with steel he still put the public at ease with a brick veneer at the exterior base...and then how do you plant this brilliant machine in such a historic place like Boston?
Your massing model is also telling...
when using the Styrofoam material and massing my design I see an entirely different building and yet yours looks the same...a massing is an investigation of solids and voids...perhaps your design needs less of one and more of another...maybe it is scale, I am not sure...
What are your thoughts?
Good luck and thanks for your great comments, I always look forward to them.
Post a Comment