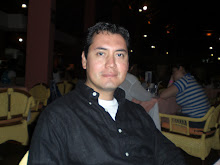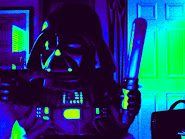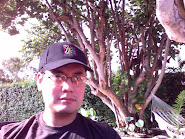The structural design for this project is separated into three different areas due to the Architectural layout being proposed. The design for the structure is to implement a system that is economical for construction as well as to be equally Eco-conscious and therefore complementing the Green Design strategies.
There were several types of construction discussed with the Structural Engineer where at one point a Concrete Post-tensioned slab system was proposed, however a Steel and Reinforced Concrete construction proved to be more economical. As a Green Design strategy I will be implementing "Fly Ash" in the Concrete aggregate.








4 comments:
Eddie,
looks very complete. I hope you can bring the rest up to the same level. Please run your structure by Kurt Benedict (benedictk@gwi.net) for comments.
Werner,
Thanks for the comment! I think I needed to fully understand how to make the suspended level believable. I will try my best to bring the rest to the same level and beyond.
Regards.
Eddie,
I think your structure is complete to the point that even if you should change your geometry to react to some other comments, I would not expect you to change your structural submission. your basic understanding of that topic in relationship to your overall concept is well established
Werner,
10-4, unless Kurt has significant comments in regards to some of the size designations. I still have in the back of my head an image of the pods being parallelograms, so design is still in progress. Okay, I must go to bed, I have three meetings tomorrow and need to be awake for those....
Post a Comment