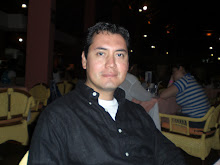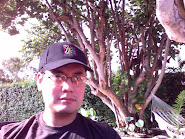Saturday, March 15, 2008
Tuesday, February 26, 2008
Sunday, February 24, 2008
3D MODEL - SUSPENDED LIVING
Here are a few images I created for my final presentation. Due to Werner's comment and my personal dissastifaction with the suspended pods design, I revised the facades of the volumes and finishes. The new Skin now ties in with the tower, the underside of the PODS is made of glass to house electrical lighting that would light up at night. The POD is a composition of layering systems, where the bottom is glass, the walking surface is wood and the roof is a Single ply membrane that holds high values of Solar Reflectance index to reduce the Heat Island effect.
On this scheme I incorporated large 9'-0" x 9'-0" windows at the PODS, this creates a lighter volume in appearance as well as for the occupant to have that feeling of hovering about the city fabric.
Posted by
Eddie Alvarado
at
2:37 AM
2
comments
![]()
![]()
Friday, February 22, 2008
SKETCHUP MODEL - PROGRESS
 BIRD'S EYE VIEW
BIRD'S EYE VIEW FROM ACCROSS THE HIGHWAY
FROM ACCROSS THE HIGHWAY FROM THE BRIDGE
FROM THE BRIDGE THE CORNER PLAZA
THE CORNER PLAZA STREET ENTRY INTO THE OUTDOOR LAWN
STREET ENTRY INTO THE OUTDOOR LAWNI decided to post a few images of views that I am studying as I approach completion of the model in sketchup. As I develop my model, I realized that I wanted to change the layout of the suspended pods, so I did. Above is the result, I apologize for no labels, I'll let the plan speak for itself.
In the model, I am still working on the east facade, the ground level and the roof, so don't panic, things are still evolving. The model will be completed later today (Friday) if everything goes well.
Posted by
Eddie Alvarado
at
3:42 AM
3
comments
![]()
![]()
Thursday, February 14, 2008
GREEN DESIGN STRATEGIES - DRAFT
I wanted to start getting organized with my overall integrated design and implementation of
Green strategies I plan for the project. These are two samples of the first two of 16 to 18 elements of Green design I am incorporating in the project. As we head towards completion I will be feeding this post and eventually switch the name from Draft to Final, so keep checking and I hope you enjoy the mini videos I researched...
AUTOMATED PARKING SYSTEM
Posted by
Eddie Alvarado
at
8:23 PM
3
comments
![]()
![]()
DETAILS - FINAL
This is a composition of wall sections and details, as I thought it was important for everyone to see where the details where coming from. This also helped me to identify where I need to make adjustments to my plan and structural design as well.
Posted by
Eddie Alvarado
at
2:39 AM
3
comments
![]()
![]()
Sunday, February 10, 2008
CODE ANALYSIS AND PROJECT DATA
Here is my stab at gathering all the project information, calculations and a lot of verification with the codes having jurisdiction on this locale. If anyone sees anything that is off, kindly let me know. I am happy to see that I am able to provide 65% of maximized open space, that was a tremendous effort and accomplishment, but my project area grew more than I had envisioned. My thoughts is because I added a level to the tower, I have an enclosed parking garage and the configuration of my tower grew since my initial floor area calculation. On to the next task.....

Posted by
Eddie Alvarado
at
10:54 PM
0
comments
![]()
![]()
Subscribe to:
Comments (Atom)








































