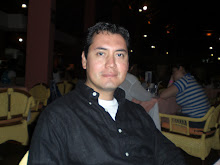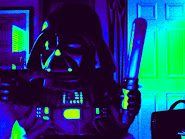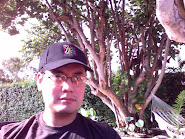Here are a few images I created for my final presentation. Due to Werner's comment and my personal dissastifaction with the suspended pods design, I revised the facades of the volumes and finishes. The new Skin now ties in with the tower, the underside of the PODS is made of glass to house electrical lighting that would light up at night. The POD is a composition of layering systems, where the bottom is glass, the walking surface is wood and the roof is a Single ply membrane that holds high values of Solar Reflectance index to reduce the Heat Island effect.
On this scheme I incorporated large 9'-0" x 9'-0" windows at the PODS, this creates a lighter volume in appearance as well as for the occupant to have that feeling of hovering about the city fabric.















2 comments:
Lord Vader,
Beautiful renderings of beautiful Architecture.
"SUN STUDY AT 12:00 P.M. ON SUMMER SOLSTICE
INSIDE THE SUSPENDED LIVING"
If you have the time there would be series of them in diffrent times, and diffrent places, and perhaps a diagram in plan showing the diffrent times soltice that would be perfect,
Good luck tommorow. Hope this won't be the last post. I am going to miss your High-tech posts.
Best
Amr
Eddie,
I hope this comment isn't too late. I still like your product, but I would love to see it lighter in the renderings. Using Sketchup I presume, use sunlight to rneder and adjust the lighting settings in the shadow settings to lighten the views. It would greatly help sell your ideas.
Post a Comment