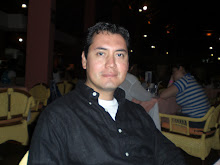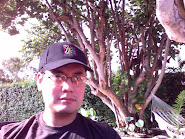 BIRD'S EYE VIEW
BIRD'S EYE VIEW FROM ACCROSS THE HIGHWAY
FROM ACCROSS THE HIGHWAY FROM THE BRIDGE
FROM THE BRIDGE THE CORNER PLAZA
THE CORNER PLAZA STREET ENTRY INTO THE OUTDOOR LAWN
STREET ENTRY INTO THE OUTDOOR LAWNI decided to post a few images of views that I am studying as I approach completion of the model in sketchup. As I develop my model, I realized that I wanted to change the layout of the suspended pods, so I did. Above is the result, I apologize for no labels, I'll let the plan speak for itself.
In the model, I am still working on the east facade, the ground level and the roof, so don't panic, things are still evolving. The model will be completed later today (Friday) if everything goes well.






3 comments:
Eddie,
Nice to see some posting again from you. The plan looks good; although I don’t quite understand where the angle is coming from…
The only thing I would seriously question are your bath rooms: You are showing 1 shower, 1 toilet and 1 sink per 3 bedrooms. Good ratio. I also understand the need for centralized toilet rooms (plumbing etc). The space allocated for the toilet facilities is between two pods, yet the entrance is from the outside. Going to the bathroom at night seems more than cumbersome… See sketch on my blog for possible alternates.
I still like very much the concept, but I think the cubes and the structure holding them became a bit to massive. It doesn’t have the elegance yet of the tower or the parking. All your building elements are right now very transparent, except the pod structure which is the lightest element in your composition. The location of the pod structure makes the tower look squad; the pod structure is almost too removed from the parking.
It seems to me that the floor to floor height in the academic building and the pods shouldn’t be the same.
Werner,
It wasn't that long since I posted, but it's nice to see I was missed. I went a bit underground to really tackle my model, make design decisions and go forward, I think it's paying off, at least for me. You could tell what has solid decisions vs. what doesn't.
I left a comment on your blog under my recent sketch, by the way I will be incorporating that insulation on my details, I just never commented because of me concentrating on the rest.
To answer your comment on the angle of the pods, I did that to reduce the amount of enclosed space I had before. These angles allowed me to bring the pods closer and yet create interesting vanishing points that kept the peripheral cone of vision interested as you experience the space. It also allows for the Suite entry points to be tighter and then open to the endless views, there are lounges at every suite, right at the entry point, since there were no labels it was hard to tell (I think).
I will reconfigure the bathrooms (see comments on your blog).
Touchez on the pod skin, I was struggling with the skin because I was trying to follow what you and Eric stated during the intensive. That was not to Skin the pods in glass as I initially wanted, so I follow and cannot say I am convinced. Last night I tested matching the pod's skin with the perforated panels of the tower and added a glass face to the underside of the pod and I think this makes them appear lighter. I I will post some images for your review, if you could please comment? The truss system is what it is, large (about 10'-0" tall)because of reality. I did not want to expose the truss since it would present the project as Infrastructure to the neighborhood and I am not comfortable with that, I envision for the neighborhood to experience the project as the future machine for living and learning.
The floor heights between tower, suspended living and automated garage are all different.
That’s a lot of glass to heat on the north side during the cold winter days (you are not the only one doing this but you are the first tab on my browser!) Have you the same glass treatment east and north and south? I know you are doubling the wall and if you use tinted glass where appropriate this might be handled – still it would be interesting to see evidence of the double wall on the exterior?
Exterior shades: it is good to see these are shades and not windows – elegant idea.
Post a Comment