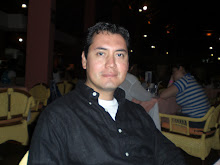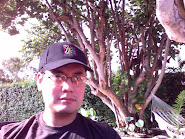Here is my first attempt to the program as I realized the more I worked on it, the more I thought I should add. I left some areas out intentionally as I am testing my bubble diagram, however I would greatly appreciate some comments and see if I have missed anything else. I developed the area calculations by referring to building codes, however I realized that these codes are references for minimum requirements, and I thought that since we are working on a project to deliver comfort and green strategies that I should provide a bit more of square footage on certain areas.
I have also uploaded my bubble diagram illustrating how I foresee the separation of spaces and volumes. I foresee a portion of this scheme going vertical in order to become a beacon and somehow try to establish a language between the skyline, pedestrian and urban fabric.






4 comments:
Eddie,
I am excited to learn from your green building knowledge. As I understand, correct me if I am wrong, you have worked on several green projects. The wind powered energy mechanical room is interesting to me because your building will actually include wind generators? I am not sure what this means... I look forward to seeing this in your design.
Nice work, and I really enjoyed the use of the bar graph.
See you soon!
Kara,
Ohhh, the pressure! Just kidding, anything I could help with. I am working with our team to get a project to reach LEED silver and possibly a few other projects that are coming down the road. Miami is rezoning the downtown area and it will require for every building that exceeds 50,000 s.f. to be LEED silver. Our Governor is also pushing for Government projects to reach "Platinum", that's ambitious. I am fascinated by wind power and to be honest, don't know much about that one, but I will try to incorporate that feature as part of my renewable energy plan.
Hey Man,
How’s the beach? Don't tell me too hot! I really like your graphics, nice technique.
I see you went with the single dorm rooms, I was curious to see what you went with, after several other discussions on other blogs. When it comes down to it, everyone appreciates the single rooms for privacy and to not disturb or not “get” disturbed when people return to their rooms after studio at different times.
I really like the “Possible Green Spaces”, especially the recyclables collection and storage. Do you think the BAC would make bikes available for use? I think that would be awesome. Wind Energy is interesting. I know this is school and we aren’t to think about reality, but do you think you can get enough wind in the urban setting and do you think the Back Bay association would allow it? I like the idea and if I lived outside of city limits I would seriously look at getting a small wind generator. The power companies are starting to get serious about them in this area and have started creating “wind farms”.
Great work Eddie!!
Great start. I like you starting to introduce strong oppininons about green strategies. For the assignment of SF numbers, dig deep within yourself; try to picture yourself in these spaces, and write down what you think you would need to make you feel comfortable. Sketch a few rooms/areas furnish them and double check if your assumptions hit the mark (your mark that is)
Post a Comment