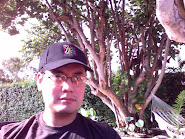Sunday, January 6, 2008
VISION FOR DISTANCE LEARNING
Posted by
Eddie Alvarado
at
11:41 PM
![]()
![]()
Subscribe to:
Post Comments (Atom)
Comprehensive Studio II - Boston Architectural College Master of Architecture
Posted by
Eddie Alvarado
at
11:41 PM
![]()
![]()



No comments:
Post a Comment