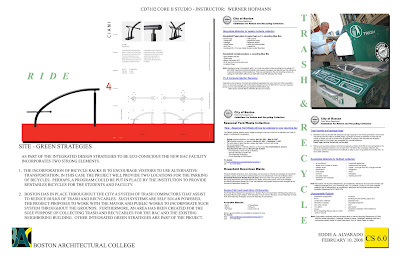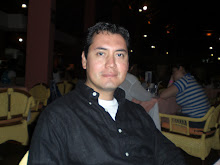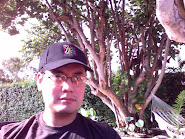Tuesday, February 26, 2008
Sunday, February 24, 2008
3D MODEL - SUSPENDED LIVING
Posted by
Eddie Alvarado
at
2:37 AM
2
comments
![]()
![]()
Friday, February 22, 2008
SKETCHUP MODEL - PROGRESS
 BIRD'S EYE VIEW
BIRD'S EYE VIEW FROM ACCROSS THE HIGHWAY
FROM ACCROSS THE HIGHWAY FROM THE BRIDGE
FROM THE BRIDGE THE CORNER PLAZA
THE CORNER PLAZA STREET ENTRY INTO THE OUTDOOR LAWN
STREET ENTRY INTO THE OUTDOOR LAWN
Posted by
Eddie Alvarado
at
3:42 AM
3
comments
![]()
![]()
Thursday, February 14, 2008
GREEN DESIGN STRATEGIES - DRAFT
AUTOMATED PARKING SYSTEM
Posted by
Eddie Alvarado
at
8:23 PM
3
comments
![]()
![]()
DETAILS - FINAL
This is a composition of wall sections and details, as I thought it was important for everyone to see where the details where coming from. This also helped me to identify where I need to make adjustments to my plan and structural design as well.
Posted by
Eddie Alvarado
at
2:39 AM
3
comments
![]()
![]()
Sunday, February 10, 2008
CODE ANALYSIS AND PROJECT DATA

Posted by
Eddie Alvarado
at
10:54 PM
0
comments
![]()
![]()
SITE DESIGN - FINAL
So, I revised a few things on the site and tower since my last post. One of them being the shifting of the tower so it's closer to the corner and still respect a setback. I am interested in creating a corner plaza, big enough for a few people to enjoy without being to close and at the same time allow incoming visitors to pass through. After careful consideration of comments by Werner in regards to Stair no. 3 being adjacent to the neighboring building, I decided to relocate this to within the bar element. This creates better relationships with the neighbors and still serve it's pragmatic function.
Due to the shifting of the tower and suspended element the retention pond was able to be enlarged. I extend the east portion of the pond so that it catches rainwater as this washes down from the tower. Another move I did was to relocate the main Gallery space within the tower and added another level to the tower, therefore it now soars +105'-0" A.F.F. By relocating the Main gallery inside I was able to provide more outdoor green area. Nevertheless, I introduce outdoor glass walls at the center lawn qualifying this as an outdoor Gallery. I will try to show this on my Sketchup model as the course heads to towards completion. Small walkways between the center lawn, tower and main lawn connect each other. Due to the width of the walkways and perhaps shallowness of the pond I won't be incorporating railing, in case you are wondering how deep is the pond, I foresee nothing to exceed 3'-0" deep. Since the stair element with Shearwall was relocated I had to introduce a supporting angle column at the northwest end of the suspended element.
Site grading along the north end of the site is maintained as it exist, therefore the Bar element or Automated parking structure is partially buried, it has not changed in length or width, perhaps it would get a bit taller. As you could see, the site now offers only one curb cut, and that is to the west end of the property, I want to create a block that is uninterrupted.
The driveway into the parking facility is maintained to a minimum and still provide access for two-way traffic. I feel is important to maintain the two-way lane to allow for sufficient stacking of vehicles and minimize potential accidents on the street.
I started to put together information on the images below of Green Integrated design strategies. I am currently finishing my Final code analysis and will be posting very soon and will be updating the structural plans to reflect the edit to the stair and comments by our Structural Engineer. For now, I will let the images speak for themselves....
Posted by
Eddie Alvarado
at
2:19 AM
9
comments
![]()
![]()














































