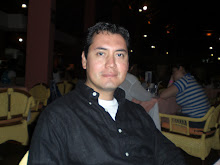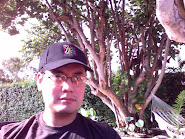So, here are a few images of where I am right now, I decided to take a stab at Sketchup over the weekend and thanks to our good friend and teacher Mr. Anderle there is success. These are my first images on Sketchup ever! Thanks again Matt.
The first collection of images reflect the current progress of site design, as oppose to sketching all over, I am pursuing an approach where I am addressing each element individually. This requires a continuous check to what is being done previously. First task being treated is the corner, in this case the tower and the entry to the project. The images after the site plans reflect my study of the skin of the building. There will edits to the skin as it reaches the ground and the top, as you could see the top or bottom are not finished. For now, the outer skin is being considered as Glass panels where some of them fold and open to ventilate, where the lower panel opens to create a draft that exhales hot air at the top opening. This creates an interesting rhythm on the facade.
Wednesday, January 30, 2008
PROGRESS: REVITEERS VS. SKETCHUPTEERS?
Posted by
Eddie Alvarado
at
12:21 AM
7
comments
![]()
![]()
Saturday, January 26, 2008
CRAZYNESS OR BRAVURA!
Dear Fellows,
I need your help!! I am about to cross the railroad tracks and I am not sure whether I should be enjoying this as much as I am, or whether I should stay the course. If I may be honest, I started this exercise as what not to do because I felt the challenge is not about solving the Urban edge, but about building a program at a specific site and dealing with the constraints. However, I started to examine the potential location of things, the edges, the resolutions and the character that each element takes once the project hovers over the Super Highway. I incorporated three quick snapshots I took before completing the intensive so that I could do this study. Click on every image to enlarge, there are comments to each arrow as you could see.

 So, I think this scheme would totally need approval and recommendations from our Director of Zoning because the variance just went South! I am posting these images so that you guys let me know if I should pursue this further with a quick mass model in SKETCHUP. My feeling is that the Architecture could remain the same, but urbanistically the project takes on a completely different role. I think it becomes more machine like if a pursue it this way, and what I mean by machine is not "Deconstruction" or "Infrastructure", perhaps more "Emerging Technology" - Bourne Ultimatum/Bond. There are implications with how the Commuter rail affects the joining volumes, they certainly will get dismembered at the edge. If you could, since I must keep going I welcome comments about the plans, Architecture, etc... I anxiously await for your comments.
So, I think this scheme would totally need approval and recommendations from our Director of Zoning because the variance just went South! I am posting these images so that you guys let me know if I should pursue this further with a quick mass model in SKETCHUP. My feeling is that the Architecture could remain the same, but urbanistically the project takes on a completely different role. I think it becomes more machine like if a pursue it this way, and what I mean by machine is not "Deconstruction" or "Infrastructure", perhaps more "Emerging Technology" - Bourne Ultimatum/Bond. There are implications with how the Commuter rail affects the joining volumes, they certainly will get dismembered at the edge. If you could, since I must keep going I welcome comments about the plans, Architecture, etc... I anxiously await for your comments.
Posted by
Eddie Alvarado
at
3:29 PM
7
comments
![]()
![]()
Monday, January 21, 2008
MIDTERM REVIEW - PRESENTATION



Posted by
Eddie Alvarado
at
9:53 PM
3
comments
![]()
![]()
MIDTERM REVIEW - MASS MODEL



Posted by
Eddie Alvarado
at
9:31 PM
3
comments
![]()
![]()
INTENSIVE - WORK IN PROGRESS
 This is a diagram I put together during the intensive to study the possible circulation and layout of the living quarters. After carefully reviewing and discussing the diagram with the code consultant we decided it was best to locate the bedrooms as a composition of bedrooms within a suite.
This is a diagram I put together during the intensive to study the possible circulation and layout of the living quarters. After carefully reviewing and discussing the diagram with the code consultant we decided it was best to locate the bedrooms as a composition of bedrooms within a suite.
Posted by
Eddie Alvarado
at
9:09 PM
0
comments
![]()
![]()
Wednesday, January 16, 2008
NEW PROGRAM

Posted by
Eddie Alvarado
at
10:00 PM
1 comments
![]()
![]()
Thursday, January 10, 2008
Sunday, January 6, 2008
VISION FOR DISTANCE LEARNING
Posted by
Eddie Alvarado
at
11:41 PM
0
comments
![]()
![]()
Saturday, January 5, 2008
PROGRAM & DIAGRAM
Posted by
Eddie Alvarado
at
11:12 PM
4
comments
![]()
![]()
Wednesday, January 2, 2008
Greetings Everyone!
Happy New Year! I hope everyone is as excited as I am and looking forward to the course and the intensive. I started to organize my thoughts and things we need to prepare for the upcoming intensive in Boston, but I do have to confess that it's crazy but cool. If I remember correctly my affinity group was Kara, Amr and our friend Rick [no longer online :-( ]. I have not seen Amr online yet, anyone knows if he is around?
Posted by
Eddie Alvarado
at
2:39 PM
4
comments
![]()
![]()






































